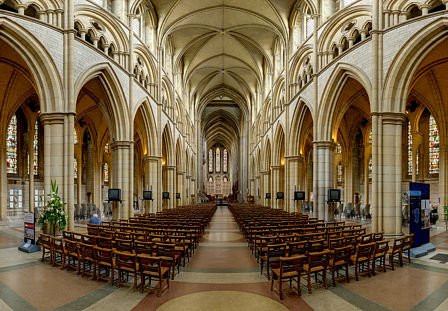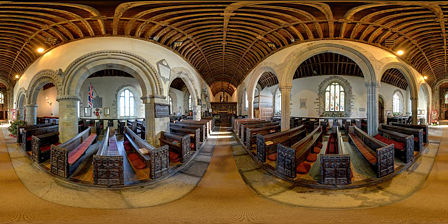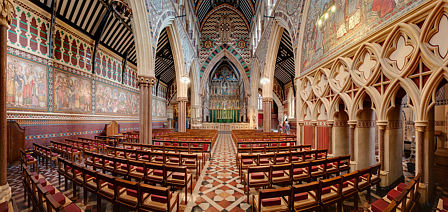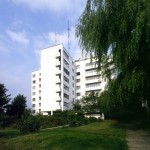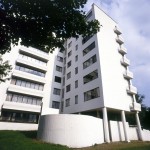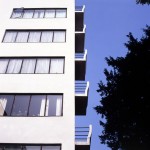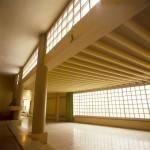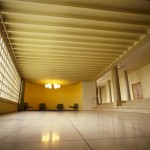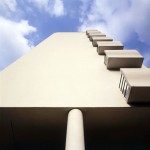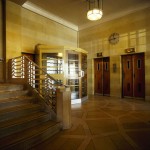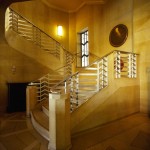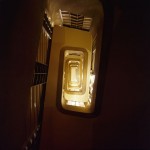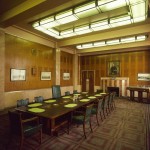Sainte-Chapelle
Saturday, February 16th, 2019On a recent trip to Paris I took the opportunity to revisit the Sainte-Chapelle. My previous visit had been during the restoration of the stained glass windows, half of which had been covered in scaffolding.
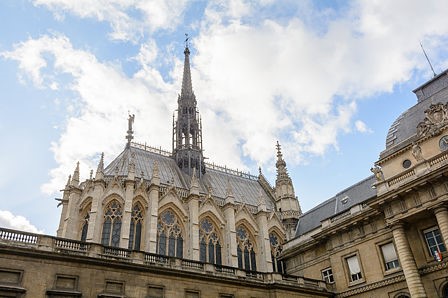
Sainte-Chapelle was built in the Rayonnant Gothic style between 1242 and 1248 on the the Île de la Cité in Paris to house Louis IX’s collection of relics of the Passion of Christ. The upper chapel is adorned with a unique collection of fifteen windows, each one 15 metres high, and a large rose window (which was added about 150 years later) forming a cage of glass, two-thirds of which is original. The windows depict over 1,100 scenes from the bible.
Read more…